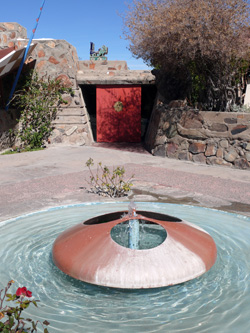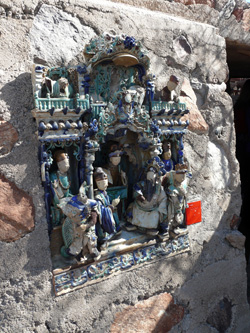SCOTTSDALE, ARIZ. - A door opens and a blast of hot desert air rushes into the spacious room with the low-slung slanted ceiling.
In the doorway, an old man wearing a neck brace appears. He looks around before shuffling across the room to a table where he picks up a newspaper. No words are spoken. He just picks up the paper, shuffles back across the room to the open door and exits.
The room full of tourists watches in silence.
Myrna, the woman who is guiding us around Frank Lloyd Wright’s architectural desert masterpiece known as Taliesin West, holds her commentary until the door closes behind the man. Before returning to her introduction, Myrna tells the group: “You’re very lucky today. That man who just walked into your lives was one of Frank Lloyd Wright’s apprentices from the 1930s.
“The apprentices worked alongside Mr. Wright building Taliesin West out of the rocks and sand from the desert floor. That man and a few others from that era still live here — most have never lived anywhere else and Mr. Wright decreed in his will that his apprentices can live here rent free until the day they die.”
Frank Lloyd Wright and his apprentices started out building a simple winter home just outside Scottsdale in 1939 on a remote parcel of land that sits at the base of the McDowell Mountains. In the end, Taliesin West rose to become a monument to Wright and his architectural genius. A place where over 100,000 admirers come each year to pay homage to a man who is arguably America’s greatest ever architect.
“Because the apprentices (six of them) still reside at Taliesin West, I guess you could say it’s a living museum, too,” smiles Myrna


Left: Taliesin West is one of Wright’s crowning achievements. Right: Asian art and design had a major influence on Wright’s work.
Taliesin in Wisconsin and Falling Waters in Pennsylvania are the Wright designs that architectural critics seem to admire most. Taliesin West — it was built as an escape from the harsh Wisconsin winters at Taliesin that resulted in Wright contracting pneumonia — is, without a doubt, the place Frank Lloyd Wright loved the most.
“Taliesin West is where Mr. Wright and his family felt most at home,” says Myrna. “This is where they spent their happiest days. He loved all his work but Taliesin West was something very special to Mr. Wright.”
Now it’s a special place for everyone.
Myrna tells us that Frank Lloyd Wright first visited Arizona in 1928 (he was a consultant on the Arizona Biltmore Hotel property at the time) and it was love at first sight with the desert. Wright later wrote in a magazine: “Living in the desert is the spiritual cathartic a great many people need. I am one of them.”
Ten years later, at the age of 70, Wright bought up 600 acres of barren desert property in the foothills of the McDowell Mountains and invited 25 apprentices from the Taliesin Fellowship, which he founded, to Arizona to help him plan and build his summer camp.
The group lived in primitive conditions during the design and construction phase of what is now one of America’s top 25 most visited historic homes. The Wrights lived alongside the apprentices in tents at first — small living quarters made of wood and canvas were eventually erected to make the Wrights feel more comfortable.
In the beginning, there was no water, no plumbing and no heat to ward off the bone-chilling desert night air. Necessities were hauled to the site by truck from a ranch located kilometres away.
But slowly, Taliesin West began to take shape — Wright made the initial drawings and sketches on plain brown craft paper and stones were dug out by hand and carried to the site by the apprentices. Sand was scooped out from the washes and mixed with concrete to form what Wright called “desert masonry rubble walls.”
White canvas was stretched across the angled walls to keep the harsh desert sun and heat from penetrating the house. The angles of the house were inspired by the angles of the mountains behind. In fact, Wright once told a friend, “it wasn’t me that designed Taliesin West, but rather the mountains.”
In the end, Taliesin West is a great abstract tent made of stone, redwood and material that overlooks dramatic desert expanses and Paradise Valley with the majestic mountains serving as its backdrop.


Left: The buildings at Taliesin West show Wright’s playful side. Right: The theatre design Wright adopted here is still in use today.
“The home is hard to see until you’re right on top of it — and that is how Mr. Wright carefully planned it,” says Myrna as she leads us into the home’s parlour area, known as the Garden Room, where the Wrights entertained guests; top politicians and movie stars of the day among them.
The room looks much as it did when the Wrights lived here and is tastefully decorated with the exception of some odd-looking chairs, which Myrna tells us is Frank Lloyd Wright’s attempt at furniture making.
“I think we can all agree, based on these uncomfortable looking chairs, that Mr. Wright was a better architect than a furniture maker,” says Myrna, who then leads us through another door and into the lovely garden area. The rooms looking out on the garden are bedrooms used by the Wrights and, until recently, have been off limits to visitors. The bedroom Frank Lloyd Wright occupied is small and features two beds separated by a solid wall.
“One of the beds is a day bed that Mr. Wright used to take naps — he was a notorious light sleeper and would be up in the middle of the night working, so he usually took a nap during the day,” says Myrna.
The guide tells us that throughout his years at Taliesin West, Wright never stopped experimenting with the design — “Taliesin West became his laboratory,” says Myrna.
Wright often said he felt comfortable experimenting with the design and techniques used here because he was building the house for himself.
As we walk through the house, Myrna keeps pointing out pieces of Asian art that decorate the rooms and courtyards.
“Mr. Wright worked in Japan on several occasions and Asian architecture and design had a profound influence on him,” she says.
At first, Wright refused to use glass in the camp’s design, but later, at the urging of his wife, he relented. Ironically, on the day the glass panels were installed, Wright authorized his apprentices to blast a hole in the mountain behind where he intended to construct a music pavilion. “The blast was so powerful, it blew out every window in the house,” laughs Myrna.
The home also features a theatre and its angled design is nothing short of genius. Wright, who disliked having to turn his body when sitting in a movie theatre, angled the seats of the theatre so no one had to turn their bodies to see the screen — a technique that is still being used in movie theatre designs worldwide.
Taliesin West’s astounds visitors and architectural critics with its bold forms, sloping walls and upturned beams that echo the mountains behind.
Few words can capture the brilliance of this architectural delight — a place that even Wright himself found it hard to put into words.
“Our Arizona camp is something one can’t describe; just doesn’t care to talk about much. Something sacred in respect to excellence,” he wrote in his autobiography.
Students attending the Taliesin Fellowship still work on sight as part of their program; still required to live in tents in the desert so they can appreciate the elements they are required to work with; still work in the same drawing room where Wright and his apprentices mapped out their grand scheme for Taliesin West. Frank Lloyd Wright wouldn’t have it any other way.
The rooms, each painstakingly constructed one by one — Wright’s offices, the family living quarters, the fellowship dining room, cabaret theatre, music pavilion and drafting studio — along with fountains and ponds featured on the property, combine to make one single architectural statement that speaks volumes about the man whose vision Taliesin West was.
Myrna says most of the apprentices went on to enjoy successful careers of their own in architecture — all made lots of money. But few ever left Taliesin West and the few remaining have elected to stay here until they die.
Frank Lloyd Wright died in 1959 but his spirit lives on here — and it seems right at home at Taliesin West.
Information
• Frank Lloyd Wright began building this desert masterpiece in 1937 as his personal winter home.
• Public tours of Taliesen West are offered everyday, except Thanksgiving, Christmas and Easter, from 9 a.m. to 4p.m. Call 480-627-5340 for details.
• Admission: $24 (U.S.) for adults; $20 for seniors and students 13 and older; $10 youth 4-12.
• Air Canada offers daily flights to Phoenix.
• For more on Scottsdale and the many vacation options it offers, go to www.scottsdalecvb.com